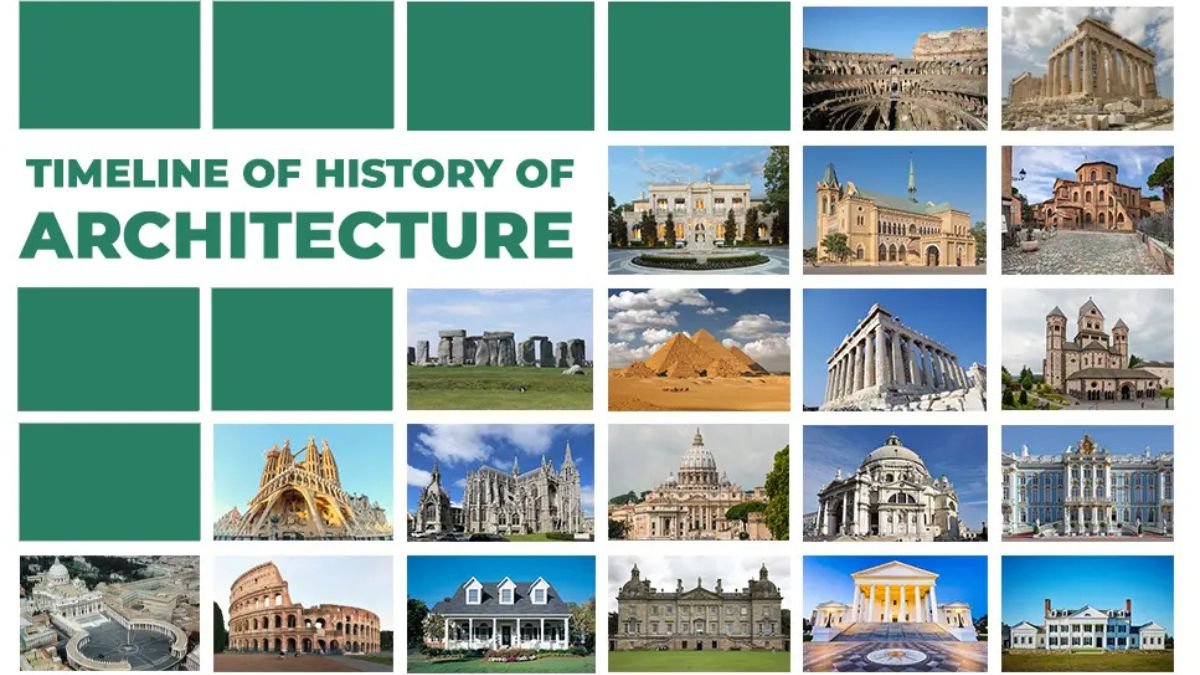History is not just found in books, it also breathes in the walls, doors, windows and corridors of buildings. One such story is of the Architectural Farlan Club, which has not only maintained its identity as a cultural center for decades, but has also incorporated changes in architecture into its structure. Born out of the dreams of Italian immigrants, this club changed with time, but always remained connected to its soul and roots. Let’s take a look at the important timeline of this journey.
The founding phase – The foundation of a dream (1950s)
The 1950s saw an increase in the arrival of Italian immigrants in Australia. To keep the memories, language and culture of their country alive, they thought of building a place where they could gather and celebrate festivals, enjoy sports and carry forward their traditions.
The initial building was the epitome of simplicity – red brick walls, wooden windows and a simple roof.
This building was not just a “hall” but became the center of the community’s identity.
First major expansion – growing needs, changing infrastructure (1960s–1970s)
As the community grew, so did the needs. In the late 1960s and early 1970s, the club planned its first major renovation and expansion.
The main hall was enlarged to accommodate more people for events such as festivals and weddings.
Arch-shaped entrances and decorative columns were added to reflect traditional Italian architecture.
A dedicated field for the game of bocce was built, which later became the club’s identity.
First steps towards modernity – a blend of design and technology (1980s)
The 1980s were a turning point for the club. It was a period when the old and the new began to merge.
- The electrical, lighting and sound systems were upgraded while retaining the traditional style.
- The interior walls were painted with paintings and murals depicting the Friuli region of Italy.
- The meeting rooms and kitchens were equipped with modern appliances to make it easier to host large events.
Cultural Expansion – A Fusion of Art and Heritage (1990s)
The 1990s saw the club transform from a sports and meeting place to a cultural hub.
During this time, the club added a small museum section, showcasing old photographs, letters, and traditional objects from Italian immigrants.
Decorative stone and tile work was added to the exterior walls to enhance the architecture.
The garden area was redesigned with traditional Italian fountains and seating areas.
New Millennium, New Identity (2000s–2010s)
- With the new millennium, the Farlan Club decided to give its structure a more modern look.
- The old wooden flooring was replaced with polished hardwood and tiles.
- AC and heating systems were added to provide a comfortable atmosphere in all seasons.
- The Bocche Court was upgraded to international standards.
Heritage Conservation Initiatives – Preserving Old Memories (2015–2020)
Meanwhile, concerns also began to grow about the preservation of the club. With many old buildings being demolished or replaced, the community campaigned to bring the club under Heritage Overlay.
- The exterior colour and design were restored to the original.
- The roof structure was strengthened so that it would be safe for the next several decades.
- A permanent exhibition area was created showcasing the architectural history of the club.
The Farlan Club Today – A Confluence of Past and Future (2021–Present)
Today, the Farlan Club is not just an architectural marvel, but also a living cultural heritage.
- The interiors feature state-of-the-art sound systems, projection screens and event management facilities.
- The exterior architecture still evokes the same old memories, reflecting the beauty of brick and stone and traditional Italian design.
- The place is now also famous for multicultural events, where Italians as well as other communities celebrate their traditions.
Highlights of the architectural journey
- Balance of old and new – In every renovation, care was taken to add modern facilities, but the traditional identity of the building was not lost.
- Cultural symbols – Elements like arches, columns, tile work and fountains make it a living example of Italian architecture.
- Community involvement – Club members and the local community have contributed to every change.
Conclusion
The architectural journey of the Farlan Club is like a living history, in which every brick and every stone tells a story. It is not just a building, but a symbol of hard work, unity and culture of the Italian-Australian community. In the times to come, no matter how many changes happen, the soul of this club and its architectural identity will remain intact.
